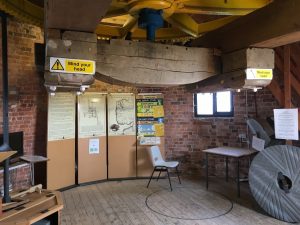 Introduction to the second floor, the Stone Floor
Introduction to the second floor, the Stone Floor
This floor is called the stone floor because it is where the millstones are.
A dominant feature is the great spur wheel, above your head. This impressive gearwheel is original to the mill. It is five feet in diameter and is made up of two identical semi-circular castings bolted together.
To the left is a display explaining the drying kiln. Once grain has been harvested it is essential it is dry before being either milled of stored. If it is left damp the fungal growth will occur and ruin the grain.
On the table is a selection of kiln tiles and fragments of tile. These tiles are used in the kiln to form the floor upon which the grain is spread out to dry. These fragments have been collected from several mills around the north west of England; we don’t have any original Marton tiles.
Note that all the tiles have a smooth perforated upper surface. The structure below differs, due to various designs being adopted in the brickworks which created them.
The model building shows how the drying kiln was constructed.
In the lower part a small fire, burning peat, or maybe coke, created an upward flow of warm air.
The floor of the upper room was formed with the perforated tiles upon which the grain was spread. The perforations allow the warm air from the furnace to pass through whilst warming the tiles themselves.
The roof of the kiln building had large vents to allow the moist air from the drying process to escape.
Once the grain was fully dried it was shovelled up into sacks and taken into the mill where it could be safely stored and milled as required, or, of course when there was adequate wind to operate the mill.
To the right of the drying kiln display is our model millstone installation which has its own explanatory notes.
